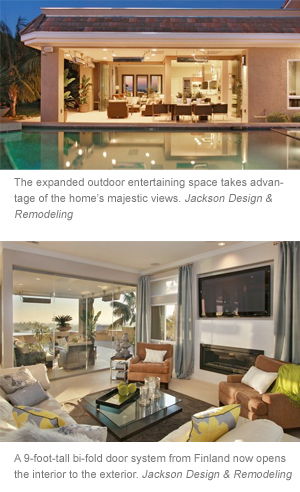
Remodel merges indoor-outdoor space
In home project, walls came down, marrying inside and outside living spaces By Sol Quintana Wagoner, Special to the U-T 11:01 a.m. Sept. 6, 2013
By Sol Quintana Wagoner, Special to the U-T 11:01 a.m. Sept. 6, 2013
More and more homeowners are taking on outdoor projects, creating dream spaces for entertaining, relaxing and the growing “staycation” trend. We recently designed an outdoor space for a young couple with three children who love to entertain.
While they had an existing living area outdoors, our team significantly expanded it, creating a seamless addition to the rest of the home while taking advantage of the home’s majestic views.
The removal of the interior walls transformed the indoor living area from blandly ordinary to glamorously modern.
All interior walls were removed and a 9-foot-tall bi-fold door system from Finland now opens the interior to the exterior. Flooring is consistent both inside and out, supporting a virtually seamless line of vision. Skylights were added to create more natural light, while heating elements bring comfort on crisp nights.
The house sits on a cliff overlooking a lake, and the phenomenal view is now a greatly enhanced focal point of the indoor and outdoor living areas.
The home’s incredible view can now be seen throughout the home. The open design and glass walls make the interior and exterior appear as one and evoke a feeling of harmony with the home’s beautiful, natural surroundings.
Sol Quintana Wagoner is a senior designer with Jackson Design and Remodeling. She can be reached at (619) 442-6125, [email protected] www.JacksonDesignandRemodeling.com
